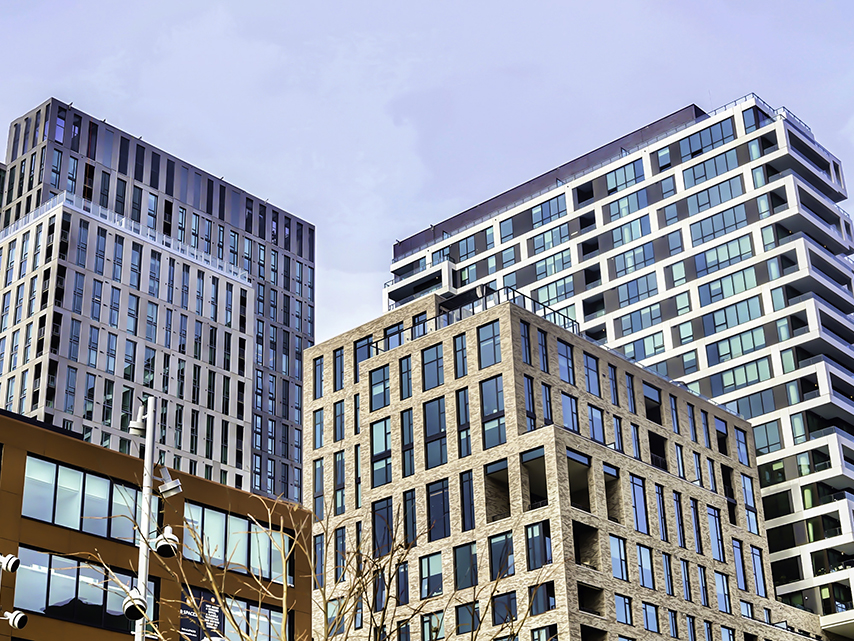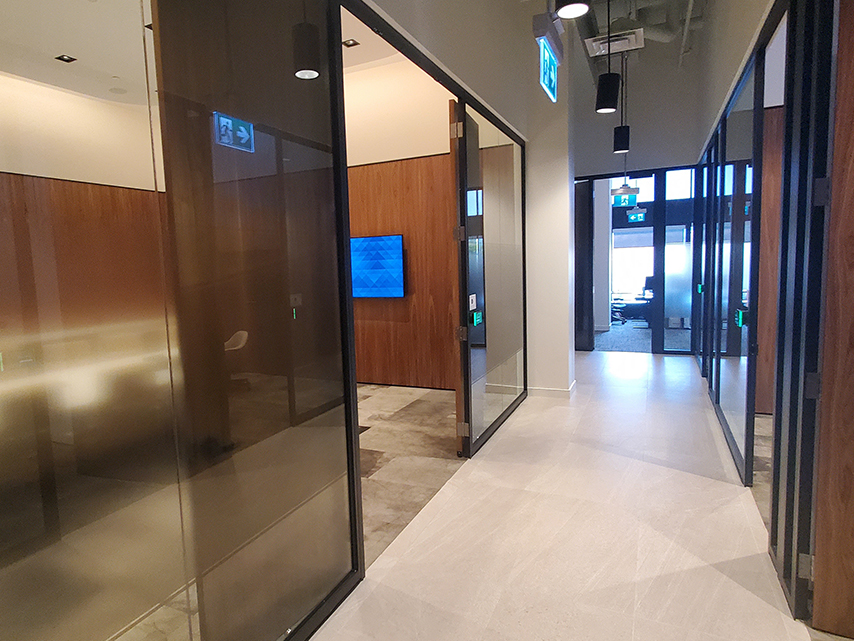About mcCallumSather
Focused on achieving our clients’ goals through design excellence and sustainability. Architectural, engineering, interiors, heritage, LEED and PM services.
Our headquarters in Hamilton, Ontario is located in the storied Westinghouse HQ, with our second office located in Kincardine, Ontario. Founded in Hamilton, our team represents diverse, creative, tenacious and innovative thinkers, mirroring the energy which surrounds us in this dynamic community.
We bring this spirit to a wide range of public and private sector clients across Southern Ontario and beyond. Renovation to new construction, small community initiatives to multi-million dollar, one-of-a-kind projects, we remain relentlessly focused on achieving our clients’ goals, guided…
Show more >Focused on achieving our clients’ goals through design excellence and sustainability. Architectural, engineering, interiors, heritage, LEED and PM services.
Our headquarters in Hamilton, Ontario is located in the storied Westinghouse HQ, with our second office located in Kincardine, Ontario. Founded in Hamilton, our team represents diverse, creative, tenacious and innovative thinkers, mirroring the energy which surrounds us in this dynamic community.
We bring this spirit to a wide range of public and private sector clients across Southern Ontario and beyond. Renovation to new construction, small community initiatives to multi-million dollar, one-of-a-kind projects, we remain relentlessly focused on achieving our clients’ goals, guided by a commitment to design excellence and sustainable solutions. Where we've come from: In 1996, Joanne McCallum and Greg Sather founded mcCallumSather. Now, with over twenty years of experience, our firm has achieved an impressive record of significant industry firsts.
We designed and built the first Net Carbon building in Ontario and the largest Net Zero facility in Canada, The Joyce Centre for Partnership & Innovation on the Mohawk College Campus.
We completed the first LEED Gold Certified building under the CaGBC, the Region of Waterloo EMS Headquarters and built the first facility of its kind in the world, with the largest virtual lab environment, designed to study human communication at McMaster Institute for Music and the Mind. We recognize the strength of an integrated team. It led to our decision to offer in-house mechanical engineering and interior design services. We did this to
Contact
286 SANFORD AVE N.
2nd Floor
Hamilton, Ontario
L8L 6A1
Canada
Office Locations and Service Area
 Providing services to Ontario and across Canada
Providing services to Ontario and across Canada Map Location
Close map(X)Categories
- Architects & Designers
- Planning and Landscape Architecture















mcCallumSather
Architecture | Interiors | Engineering