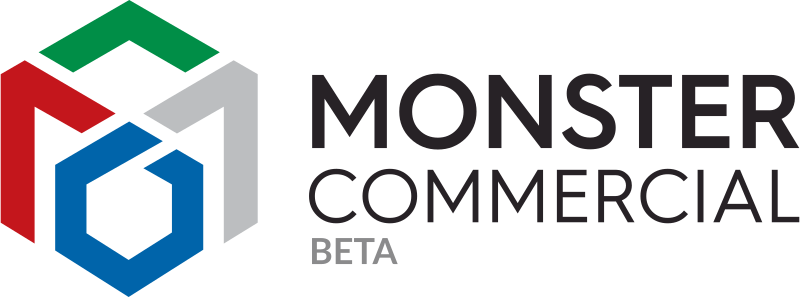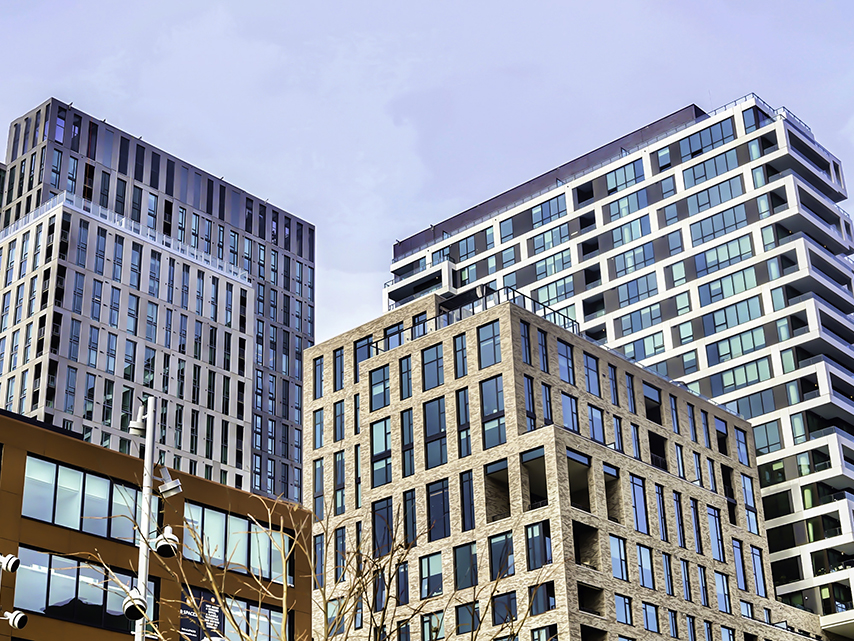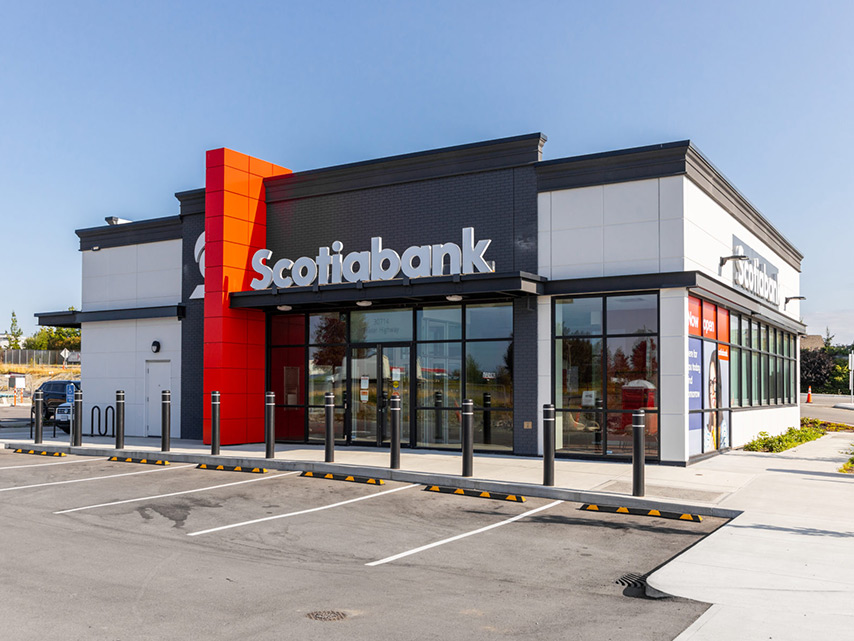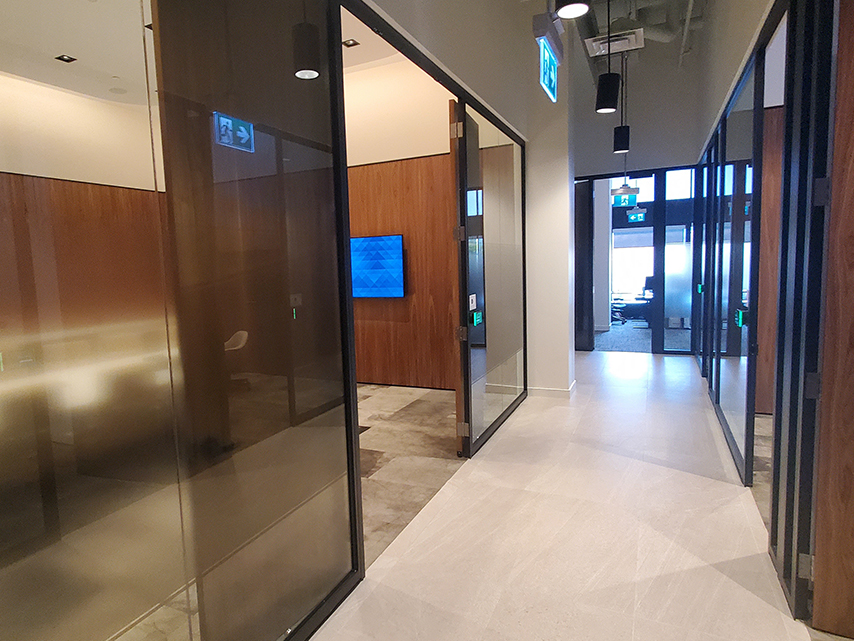About Bullock + Wood Design
Bullock + Wood Design Inc. provides interior design and project management services for the creation, relocation and renovation of corporate workplaces. Services include: programming, planning, design development, construction documentation, construction co-ordination and furniture procurement.
Bullock + Wood Design Inc. provides interior design and project management services for the creation, relocation and renovation of corporate workplaces.
Started in 1979, we have remained focused on the corporate community. We manage all aspects of a project from beginning to end. Services include: programming, planning, design development, construction documentation, construction co-ordination and furniture procurement.
We believe that excellence in Workplace Design is all about People. As Interior Designers our job is to understand how People work so we can design and build a…
Show more >Bullock + Wood Design Inc. provides interior design and project management services for the creation, relocation and renovation of corporate workplaces. Services include: programming, planning, design development, construction documentation, construction co-ordination and furniture procurement.
Bullock + Wood Design Inc. provides interior design and project management services for the creation, relocation and renovation of corporate workplaces.
Started in 1979, we have remained focused on the corporate community. We manage all aspects of a project from beginning to end. Services include: programming, planning, design development, construction documentation, construction co-ordination and furniture procurement.
We believe that excellence in Workplace Design is all about People. As Interior Designers our job is to understand how People work so we can design and build a workplace that supports them.
PHASE 1: PROGRAMMING
Through interviews, surveys and observation we develop an understanding of your company and the project at hand. There is a need for us to understand how your company works, how work gets done and how your staff interact with each other. An inventory of any existing furniture, furnishing and equipment that is intended for re-use is completed. Every project is different and it is therefore important for us to establish your expectations of the project and work to be completed.
PHASE 2: PLANNING
A space plan is produced that addresses all of the concerns and objectives expressed during the programming phase. The space plan is revised until everyone is satisfied that it is the right solution. At this time we also produce a budget that reflects your expectations of the design, finishes and materials that will be used in your project. We further
Contact
184 Front Street East
Suite 603
Toronto, Ontario
M5A 4N3
Canada
Categories
- Interior Design Build Contractors
- Interior Design + Workspace Solutions for Office


 Providing services across Ontario
Providing services across Ontario 
















Bullock + Wood Design
Provider Of Innovative Workplace Design